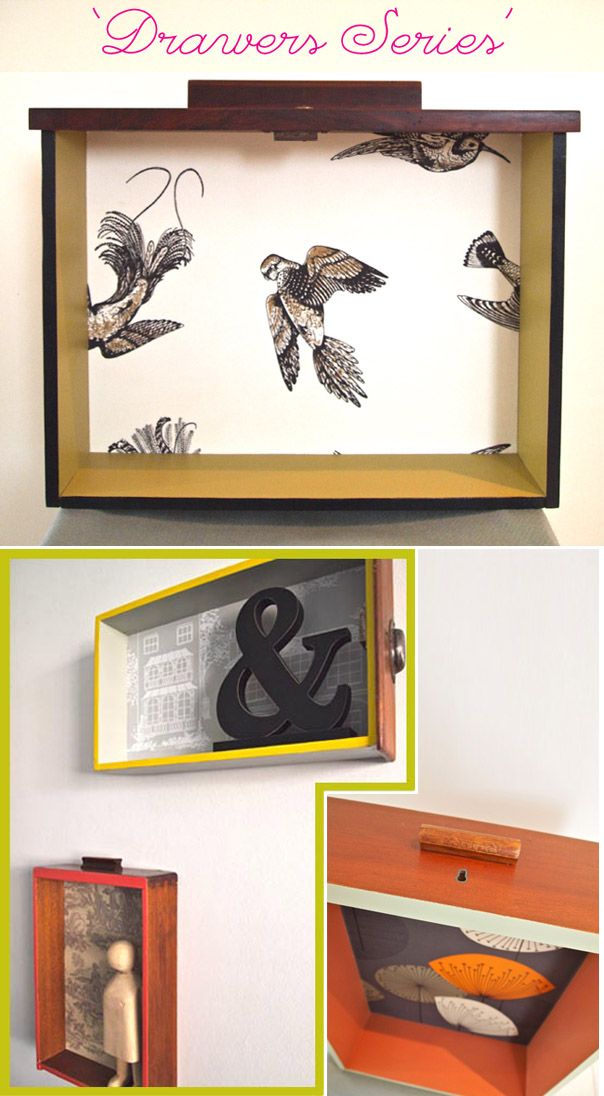The front room was small and dim, and had several reincarnations over the years. When we first moved in we used it as a "sub" living room, with an extra couch in it. Then when the kids were small we set it up as a toy room. That didn't last very long as I hated walking in the front door and being assaulted by that mess everyday.
When we decided to make a formal dining room, I bought an antique buffet, a small Duncan Phyfe table and four chairs. That's all that would fit in the dining room, and was even a bit of a squeeze when the table leaves were extended.
Now that the main floor is opened up, we decided to move the dining room adjacent to the kitchen, where it was meant to be.
Note the bare-bulb-hanging-from-a-wire fixture in the middle of the room. Very avant-garde.
The buffet fits in perfectly along the stairway wall.....
Please ignore the unpainted and banged-up stairway. We haven't got there yet....
.... and the bay window is the perfect size for a love seat that can be used as extra table seating. I bought the love seat at an antique store with thoughts of refinishing it for this space. I hate the old-lady fabric that it's covered in now.
We had more than enough room to move the china cabinet from the kitchen out into the dining room. It's an antique from France, and while very lovely with all of the inlaid wood, is not very strong. The wood is old and brittle, and there are no shelves in the bottom enclosed section. So it's not practical for storing much. And I have a bit of a thing for dishes...
We're using the new dining room every day now. We used to eat at the table in the kitchen, but the dining room is so nice and bright in the afternoon (or at least it was when it was still light out when we got home) that it's more pleasant to eat in. And since we don't eat in the kitchen anymore, we brought down the table and only two chairs, which gives us more room to move around in there.
The dining room is still bare and cold feeling and needs some work. The next steps for this room: art for the walls, blinds for the windows, a new light fixture, and an area rug for the floor. The tops of the table and buffet need to be refinished. The chairs and (especially) the love seat need to be recovered. Did I mention that I hate that old-lady covering on the love seat???






















































