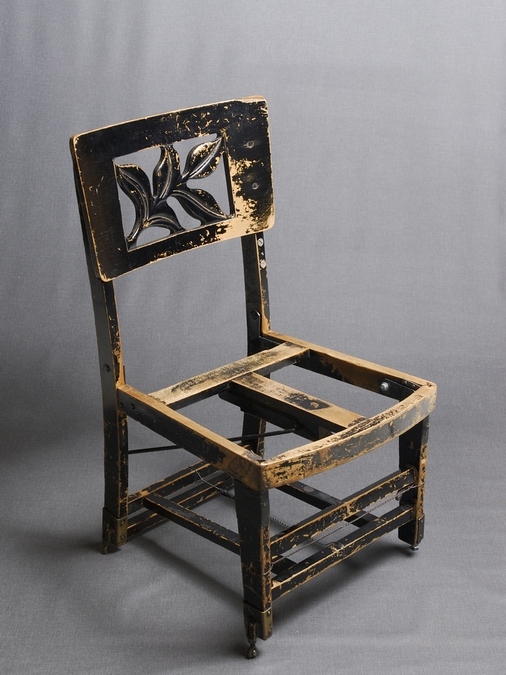This is what my living room looks like. We don't have any furniture in it as we put all our old living room furniture down in the basement rec room when we moved back into the house. And that's where it's going to stay since it was looking a little worse for wear.
So right now the living room is acting as a staging area for a lot of the home improvement stuff. The antique doors for the closet in the main entryway are leaning against the wall on the right waiting to be refinished, and the glass inserts for the doors are over on the left, waiting to be frosted. I think that they'll be my weekend project.
But this week I've been working on this little folding chair that I bought at auction many years ago. It was in pretty rough shape, and it's been hanging around in one of the closets on the third floor for almost a decade waiting for me to do something with it. I figured it was time.

I was curious about the origins of the chair, so I did a little internet research. Hourd & Company was a furniture manufacturer in London, Ontario in the early to mid 1900's. They manufactured folding tables and chairs and crokinole boards (image from here).
It was recently discovered that Glenn Gould spent his entire career using a Hourd chair that his father modified for him. You can read about it here. This is the Gould chair and it's now on display in Ottawa at the National Arts Centre.
You can buy a mint condition vintage Hourd & Company chair of the same style as the Glenn Gould one on eBay right now for $10,000. No kidding. Here's the ad.
Since my style of chair has no Glenn Gould cachet, and apparently very little value (I found a set of four that sold at auction for $20 and I think that I payed under $10 for mine), I decided to go ahead and give it a complete makeover. A few of the joints were wiggly, so I used wood glue to firm them up. I then gave it a good sanding, a coat of primer, and three coats of Para Whitewash White in an alkyd so that it would wear well.
And here it is all cleaned up.
Now I just need to find some fabric to cover the seat. I plan to put it in the bathroom in the basement, and I'd love to get some really bright, fun fabric to use.
I've been browsing the Tonic Living website. As you can see, I'd like to get something with an aqua tone in it to coordinate with the glass tiles in the shower.
I'm kind of partial to the owls. What do you guys think?
















































